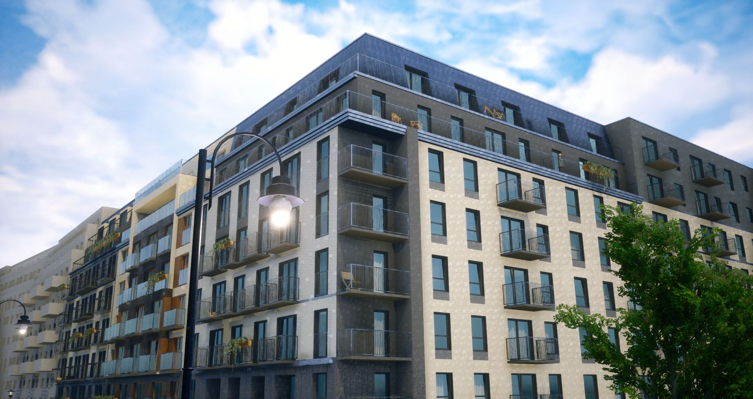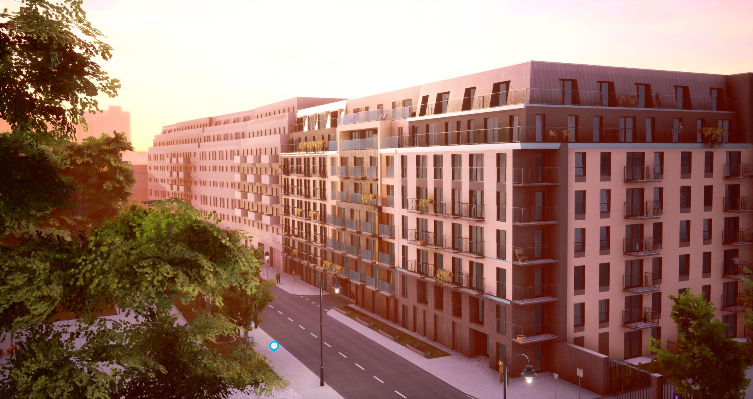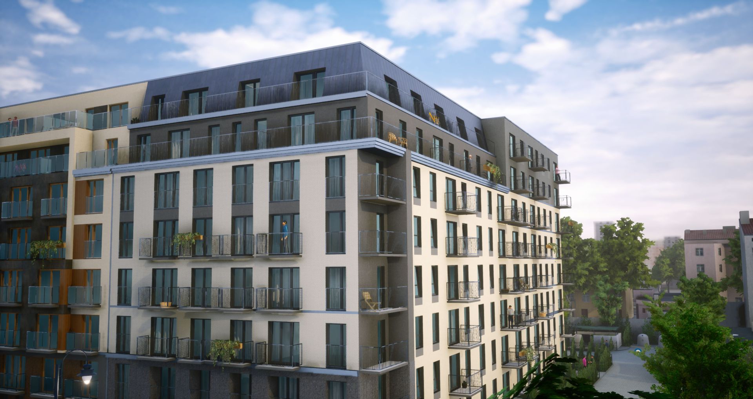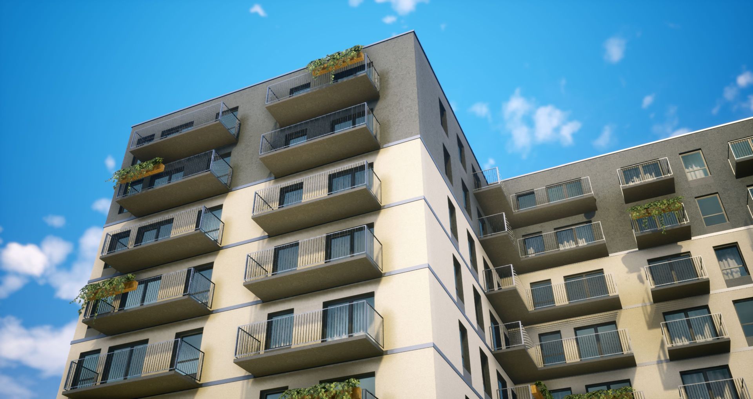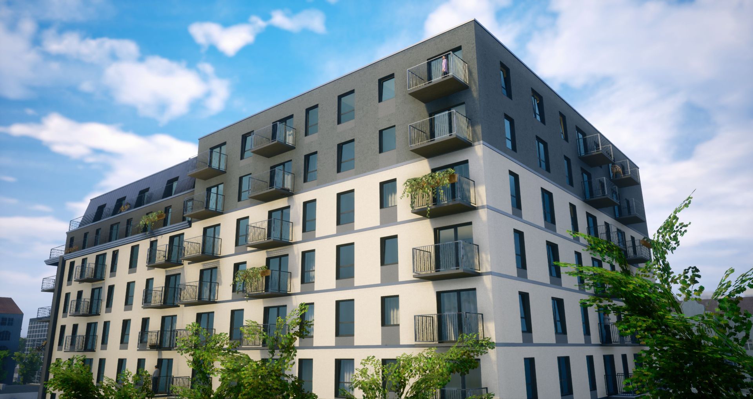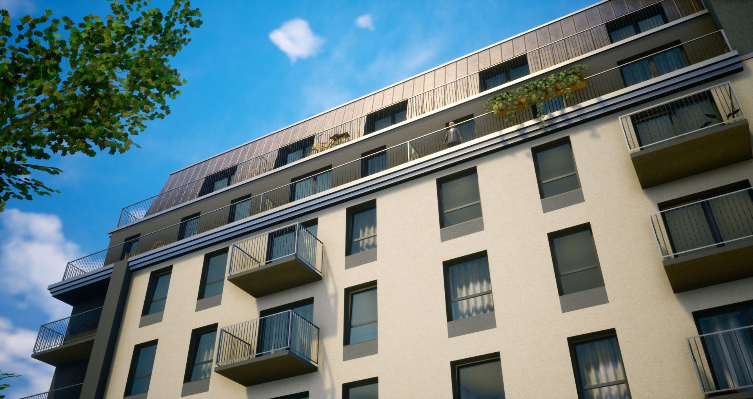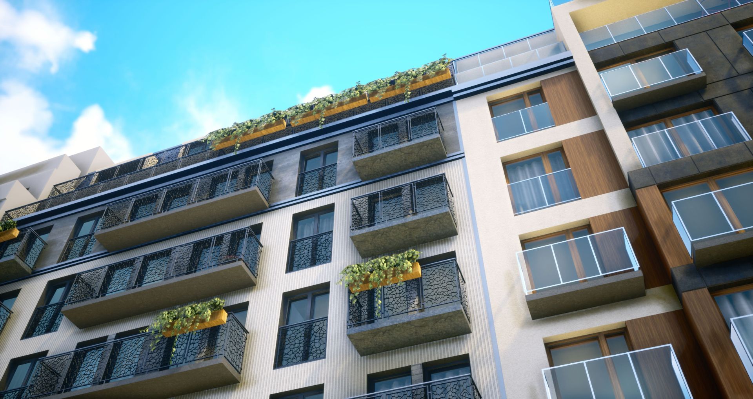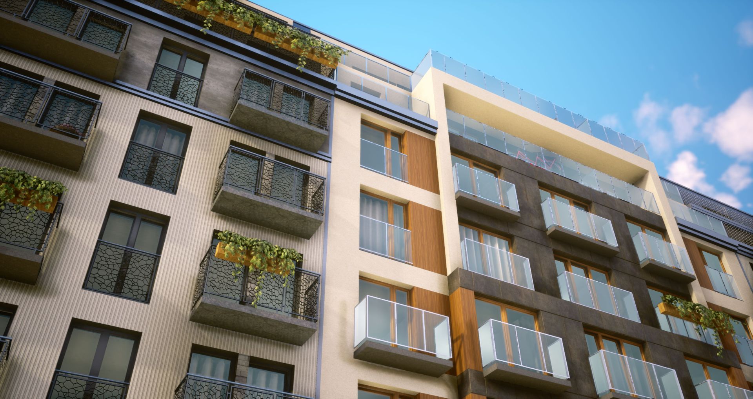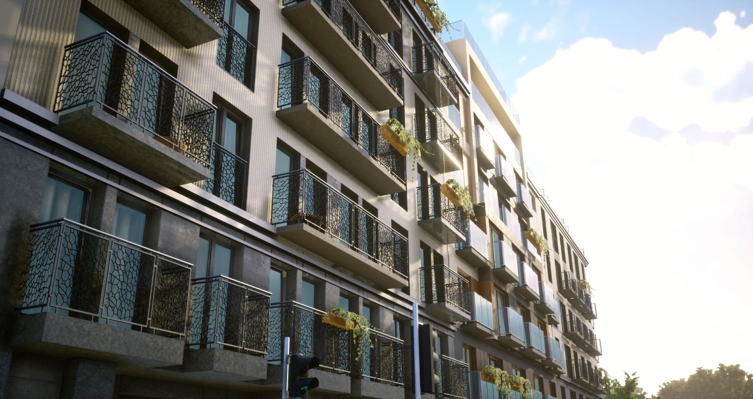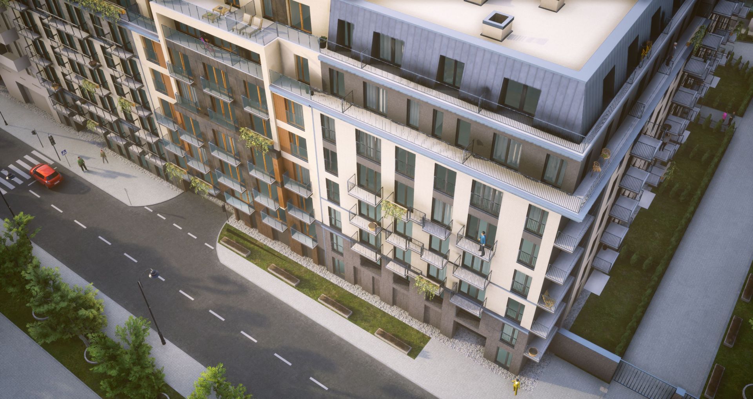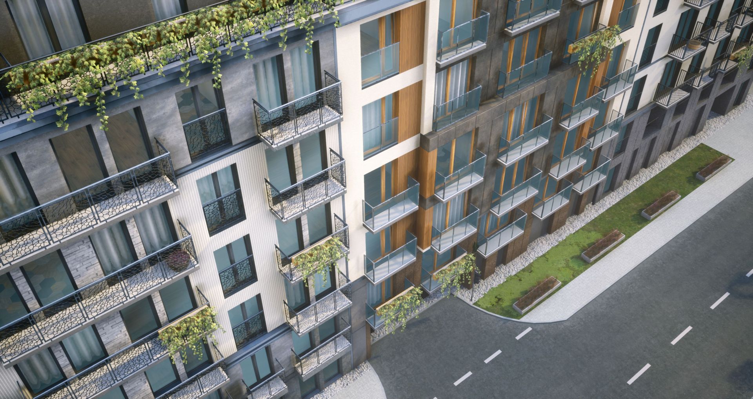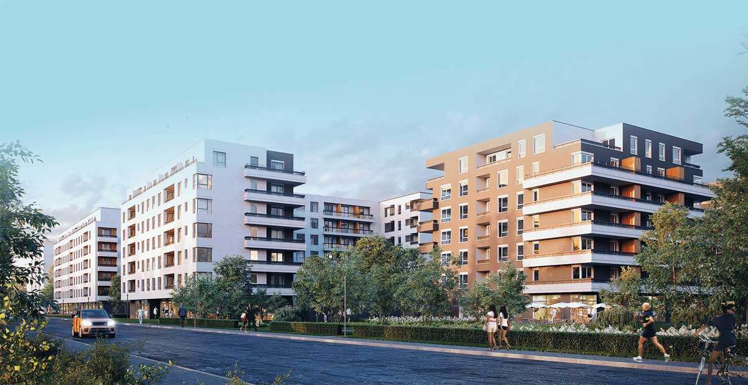Duda Development - Diasfera Łódzka
Duda Development
InvestmentDuda Development - Diasfera Łódzka
AddressKilińskiego 138, 90-316 Łódź
Project Time01.2018
The history of the object
Diasfera Łódzka constitutes a comfortable, 7-floor high residential building with a modern façade referring to the typical tenement house architecture of Łódź. 199 functional residential apartments which are easily adjustable. 82 spaces at the underground parking hall, a closed bike area, and convenient residential storage spaces.
Unique solutions
The investment is located in the center of the city. An innovative solution consisted in reconstructing a significant area of the surrounding with a significantly dense building development and urban infrastructure. Here the methods of imposing photorealistic images of façades on the surrounding buildings have been worked out on a scale so far not found in earlier projects. A significant challenge consisted in masking unattractive elements of the investment's direct surrounding such as the not renovated façades of the surrounding tenement houses or old communication infrastructure. A separate challenge consisted in selecting a highly diverse set of materials covering the investment's façade. The solutions concerning finishing elements were also unique - unusual balcony barriers or stone panels covering the façade.
Sales opportunities
The mock-up allows to present the client with an attractive location within the very heart of a large city, as well as to cover the imperfection of the investment's direct location by presenting the surrounding in a manner showing it in a way in which it should look after the revitalization. The system of adjustable day lighting presents the disadvantages and advantages of insolation within the project’s tight location, as well as its relatively high surrounding and that of the sole investment.

